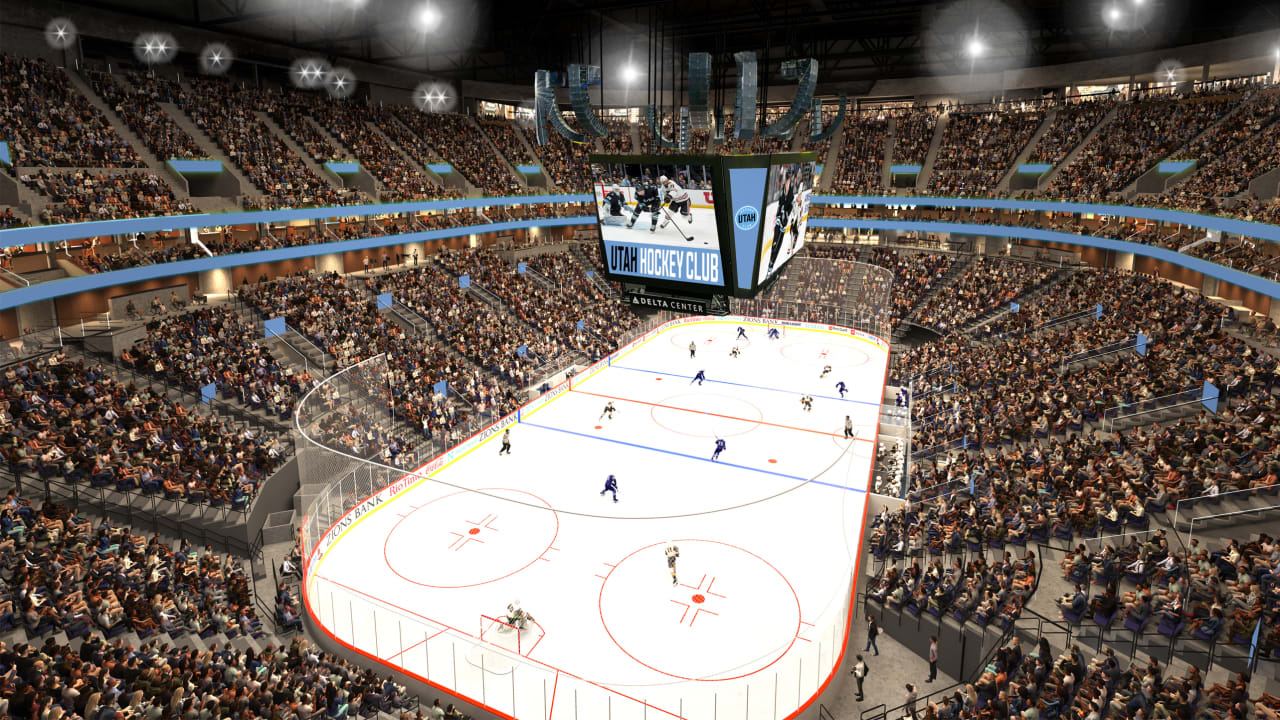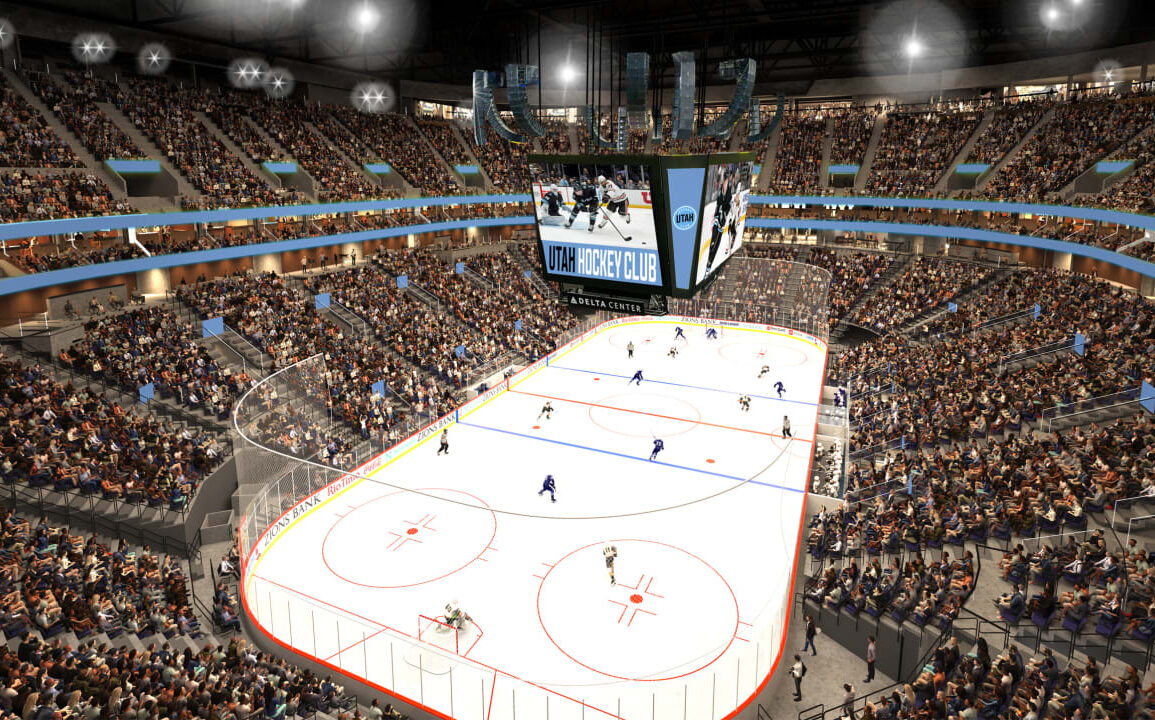
Delta Center was originally built in 1991 as the home of the Utah Jazz, underwent a significant top-to-bottom renovation in 2017, and was modified again in 2024 to accommodate Utah’s new NHL team. The multi-year transformation that begins now will be the arena’s most extensive and innovative inside-out effort yet, centered on changing the geometry of the arena bowl to optimize hockey sightlines and enhance the overall experience.
“Adding an ice rink inside an existing basketball arena is an unthinkable feat given that an ice rink is nearly double the size of a basketball court. We are excited for the challenge as we kick off this never-before-done renovation project. This transformation will create the most compelling, welcoming, and exciting experience for hockey fans, while also allowing us to maintain the steep vertical seating for basketball that has made Delta Center such a dynamic venue with its loud atmosphere that energizes our players night after night,” said Ryan and Ashley Smith, co-founders of Smith Entertainment Group and owners of Delta Center. “By taking such significant steps to transform Delta Center into a world-class facility for both professional basketball and hockey, the Jazz and Utah’s NHL team will become anchors of downtown Salt Lake City for decades to come. And fans will be further immersed in the game night experience both inside and outside the arena as we work to reimagine the downtown experience of Utah’s capital city. We look forward to welcoming everyone back for the 2025-26 seasons.”
SUMMER 2025 RENOVATION PLANS
Implementing an Innovative Riser System in the Lower Bowl
While most arenas that host basketball and hockey are designed to be hockey-first – which puts greater distance between basketball fans and the court – SEG is doing something that has never been done before in a dual-use basketball and hockey arena by creating the first-and-only retractable seating system that accommodates a nearly 12-foot variance in elevation between rink and court endlines to offer optimal sightlines for both the NBA and NHL. The innovative new system will keep the incredible viewing experience for Jazz fans that they have come to love while optimizing sightlines for NHL fans, with every seat in the lower bowl set to have a complete view of the ice at the start of the 2025-26 season. The new hockey configuration also adds capacity behind the goals and above and around the event tunnels on the north and south side of the lower bowl and improves access to seating behind the boards.
For basketball, the riser system will consist of 29 rows of retractable seats that extend over 28 feet from the Level 3 concourse down to the court behind each baseline – all designed to ensure the arena maintains its steep slope that will continue to put Jazz fans in incredibly close proximity to the court.
When all renovations are complete, seating capacity for hockey will increase from 11,131 to approximately 17,000 – with every seat in the upper and lower bowls having full views of both goals – and capacity for basketball will increase from 18,206 to nearly 19,000 seats.
SEG contracted with Michigan-based StageRight for this unique and innovative retractable seating system.
Elongating the Bowl and Raising Its Floor
To make room for the new riser system and the installation of a new ice floor slab, SEG is lengthening the arena bowl by approximately 12 feet at each end and raising the floor two feet. These changes will improve sightlines along the sidelines, in the corners, and throughout the upper and lower bowl, and set the stage for future upper bowl renovations.
This post was originally published on this site be sure to check out more of their content.








