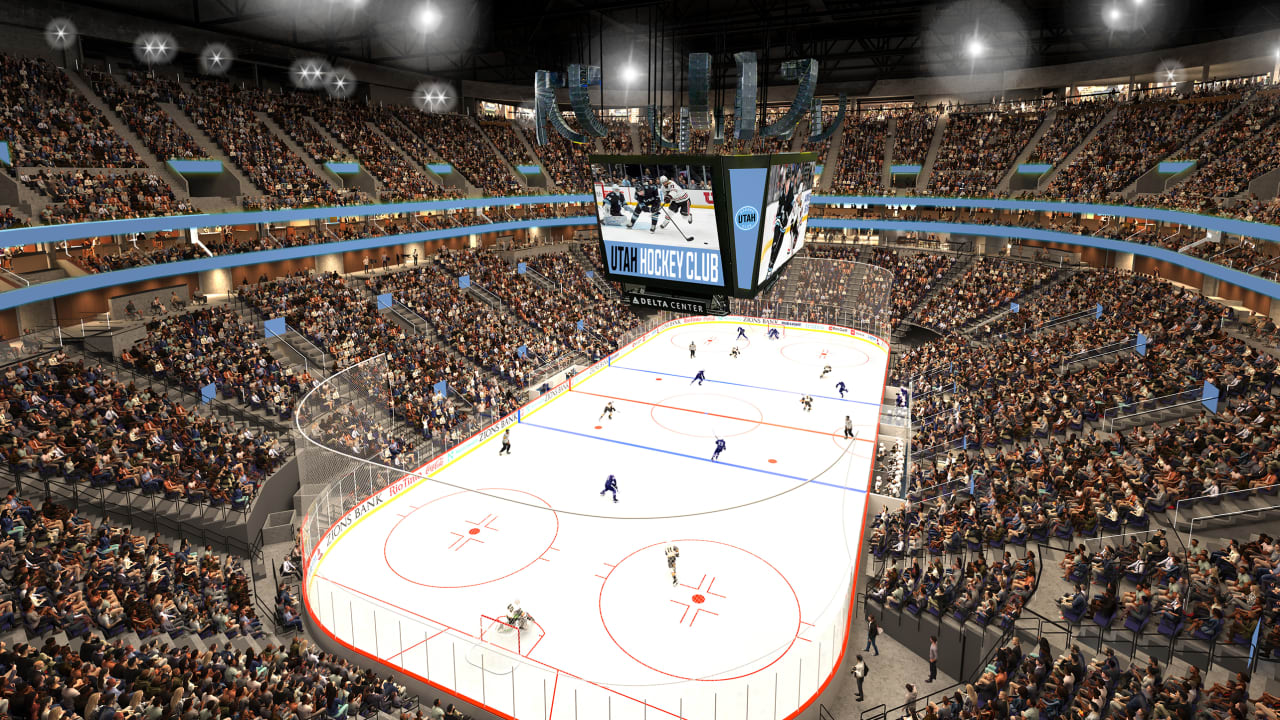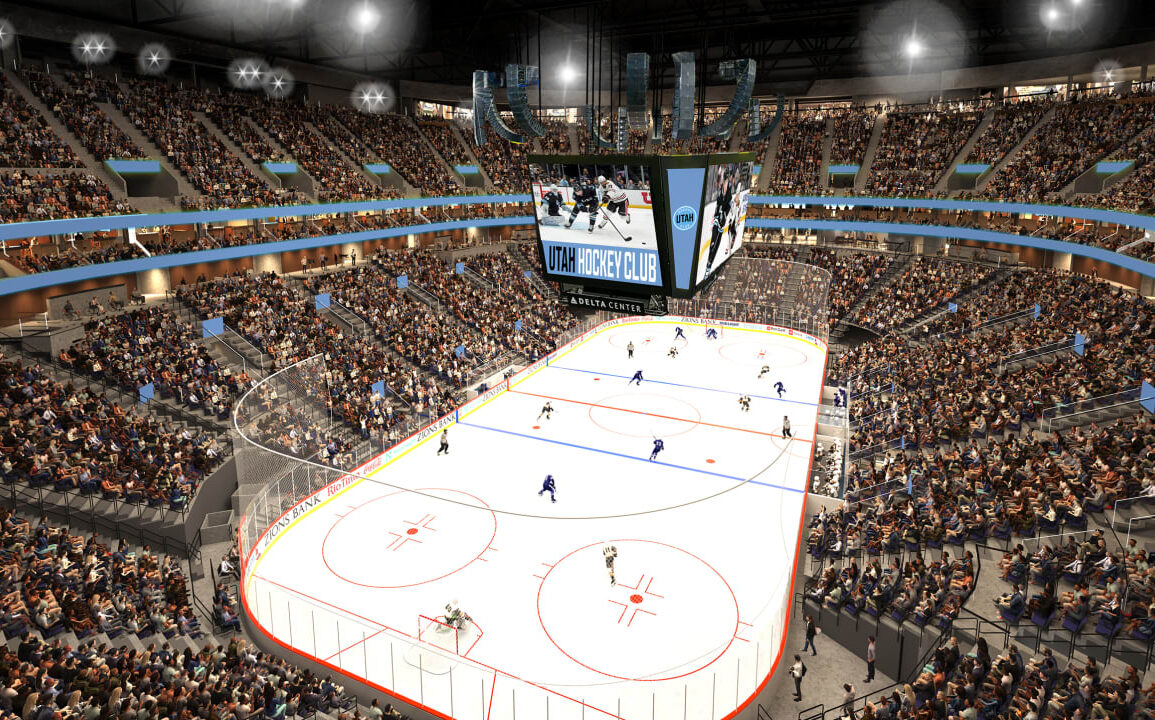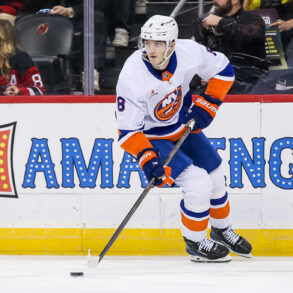
The NHL will look different in Utah next season.
Smith Entertainment Group announced Wednesday it has begun the first phase of renovations of Delta Center in Salt Lake City, pushing technology further than ever before to turn an arena built for basketball into a dual-sport facility. It is also progressing on the permanent brand identity for the Utah Hockey Club.
When the puck drops for 2025-26, each seat in the lower bowl will have a great view for hockey, and a new logo will be at center ice.
“Just in Year 1, we’re going to see a great improvement in the lower-bowl capacity for hockey,” said Jim Olson, president of the NBA’s Utah Jazz, who is leading facilities projects for SEG.
Delta Center was built in 1991 as the home of the Jazz and underwent a significant renovation in 2017. The NHL established a new franchise in Utah on April 18, 2024. SEG sprinted to ready the arena for hockey for 2024-25, doing what it could in about six months, including adding NHL locker rooms.
But the main problem remained. Only 11,131 seats had a full view of the ice. About 5,000 seats had a view of one goal, most of them in the upper bowl.
“I think it’s the best basketball venue in the NBA,” Olson said. “It was built for basketball with sightlines that created just an incredible fan experience for basketball. And when you come and plop the size of an ice sheet in that venue with those sightlines, the geometry just doesn’t work.”
SEG set out to retain the experience for basketball while creating one for hockey. The renovation work must be done in the offseason for the NHL and NBA. Olson said SEG is hopeful and optimistic the full renovation will be completed over the next three summers.
“We’ve got all the plans and everything ready to go for the work this summer, and we’re still working on the plans, the design and everything, for the next two summers,” Olson said. “If the scope changes, that could change the timeline a little bit. A few other factors could come into play that could change the timeline.”
This offseason, SEG will raise the floor two feet, lengthen the arena bowl by about 12 feet at each end and install a revolutionary retractable seating system that will accommodate a nearly 12-foot variance in elevation between the rink and court endlines. The lower bowl will have 1,000 new seats for hockey, and 400 limited-view seats will become full-view.
“We are replacing the retractable seating in both the end zones and sidelines,” Larry Lippold of SCI Architects said. “We’re really maintaining the basketball sightlines, maintaining the basketball bowl, so you’re really not going to feel a change in the basketball experience. But we will have a premium experience for hockey as well, so [it’s] really packing in the fans close to the action.”
This is the key:
“We are going with a much steeper rake for hockey in the end zones behind the net,” Lippold said. “It’s similar technology that’s been used in other buildings, but what they’re using now is a triple scissor lift, so the change in rake is greater than any other building to switch over between basketball and hockey, so [it’s] using existing technology but really, really pushing it.”
This post was originally published on this site be sure to check out more of their content.








